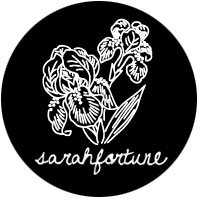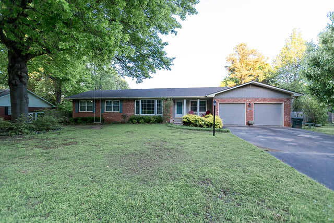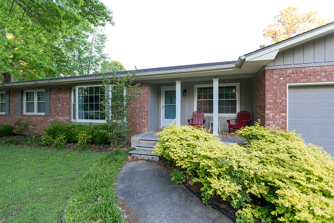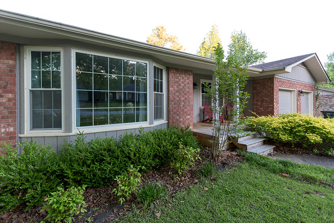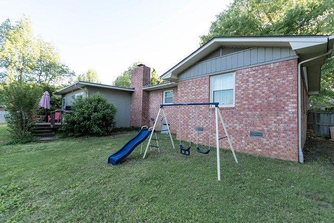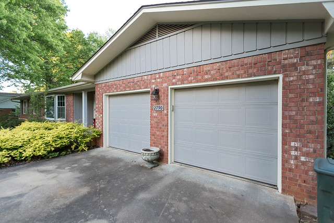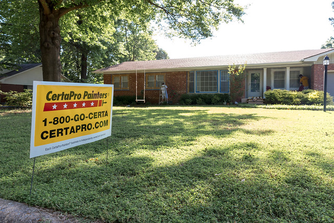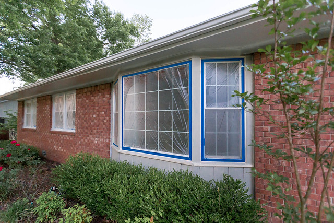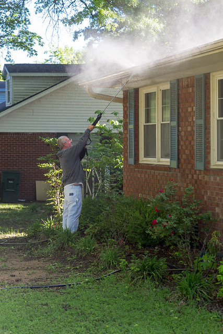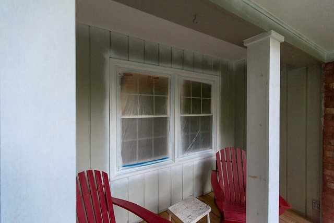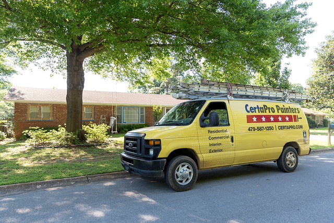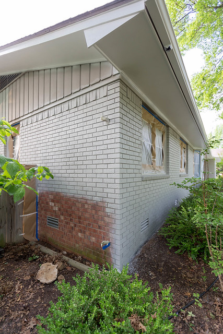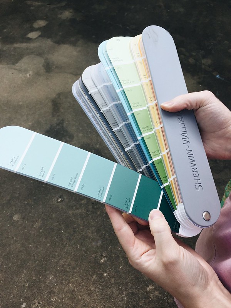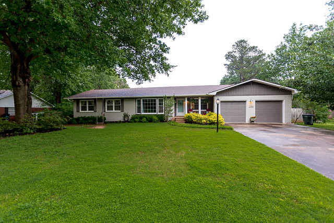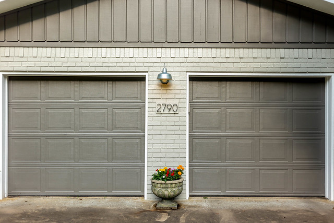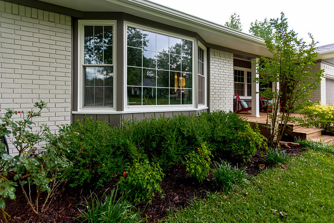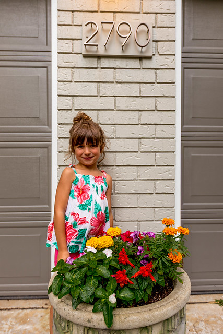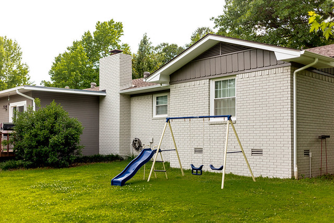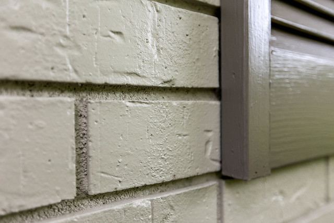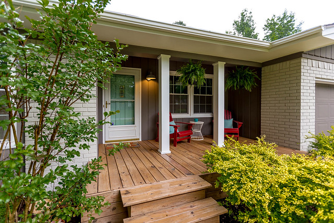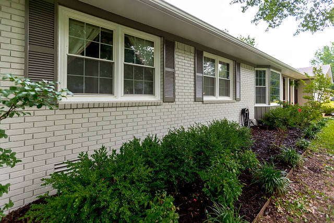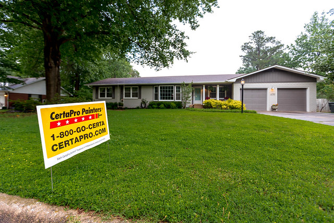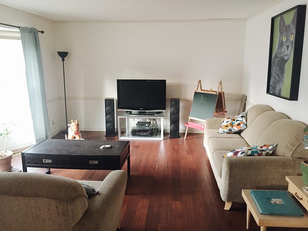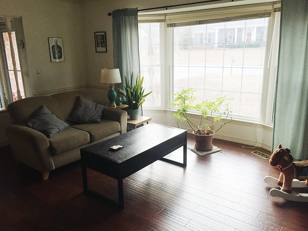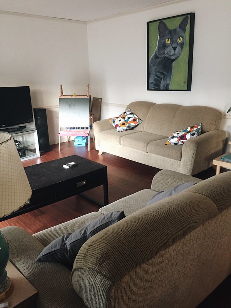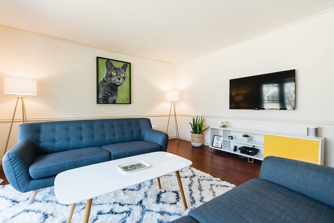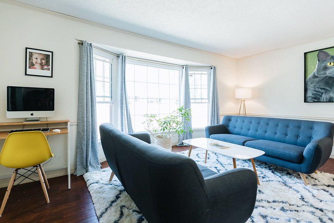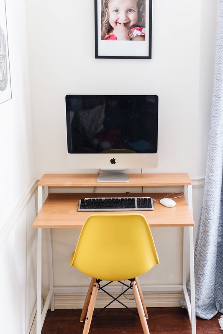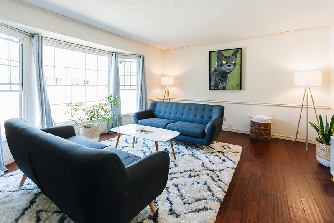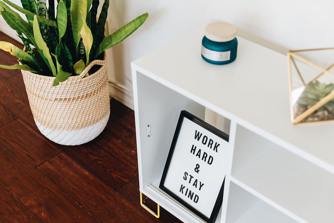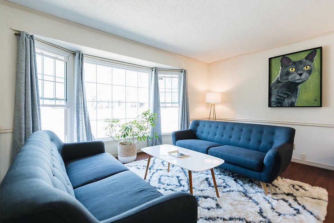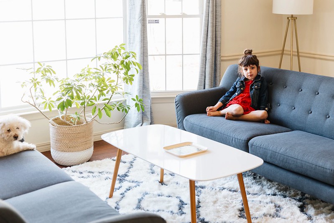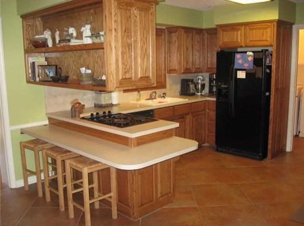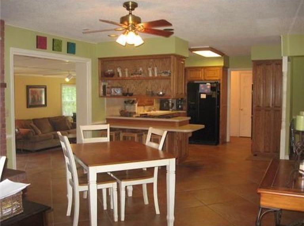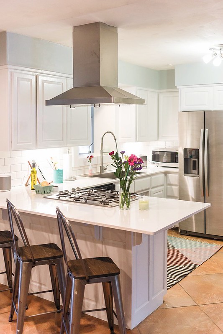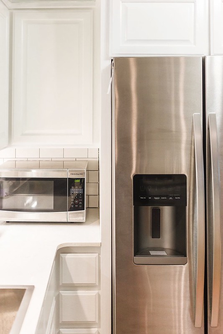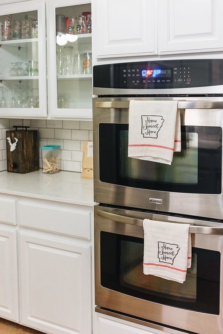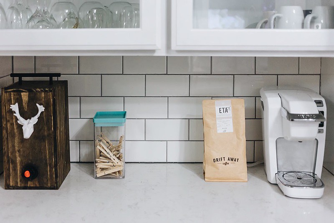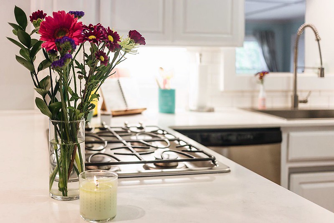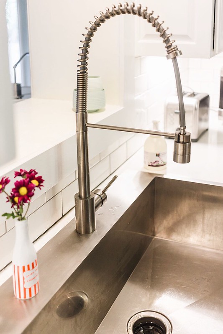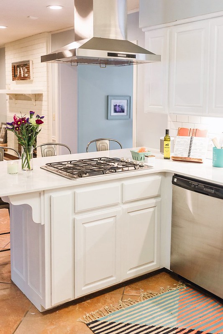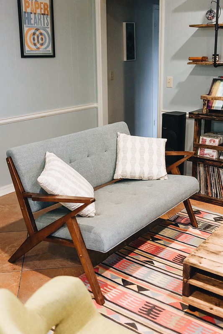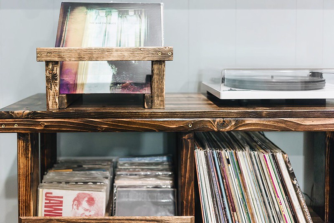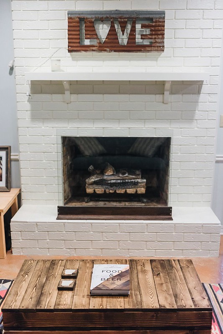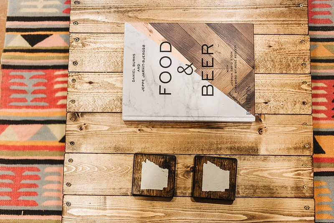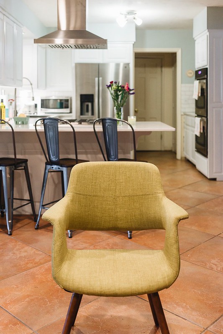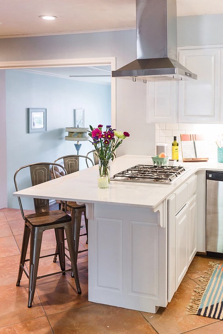For me, having a dedicated, inviting workspace is not a luxury – it’s a necessity. So as Iris grows, I’m realizing the same is true for her. As most curious kids are, she is a knowledge seeker – always asking questions, always wanting to learn the meaning of things she doesn’t understand, and always wanting to practice her math (she did not inherit that one from me). This is her last summer before Kindergarten, so the timing couldn’t be more perfect to partner with Arkansas Connections Academy to create the perfect learning spaces in our home.
Instead of having just one designated workspace, we tailored several areas to fit her interests. Iris loves to read, so having a welcoming and comfortable space to curl up with a book was a no-brainer. Just by adding a couple pillows and a rug, we turned her play tent (which she no longer ever played with) into a cozy little reading nook. She’s reading better and better with each day, so keeping a rotating stack of books inside helps keep her interested in sitting down and staying a while.
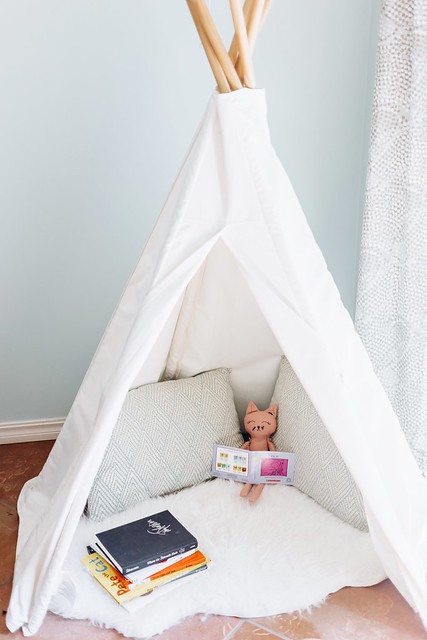
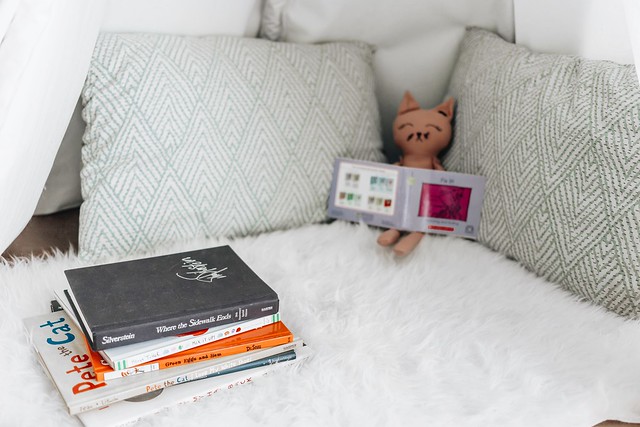
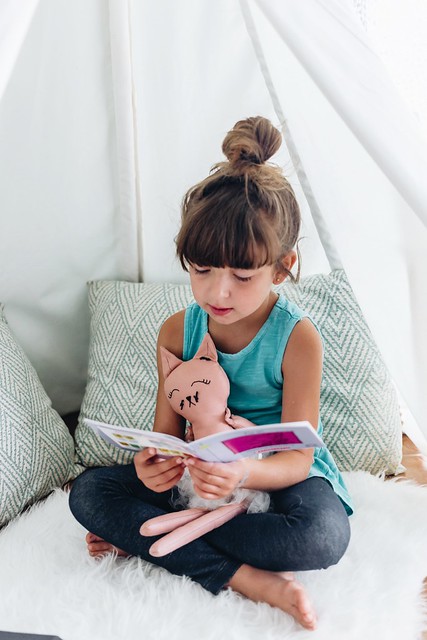
Iris considers herself an artist and, I must admit, I do too! Having a work table where it’s okay to get a little messy lets her not worry about anything so that she can just let her imagination fly. For the longest time we kept Iris’ art supplies in a big box. While my intent was to stay organized, I realized it was always a bit of an ordeal to get everything out for her. To make her art supplies more accessible, I unpacked her box into an old book cubby. Now she sees her art station everyday, which hopefully will inspire her to create even more masterpieces.
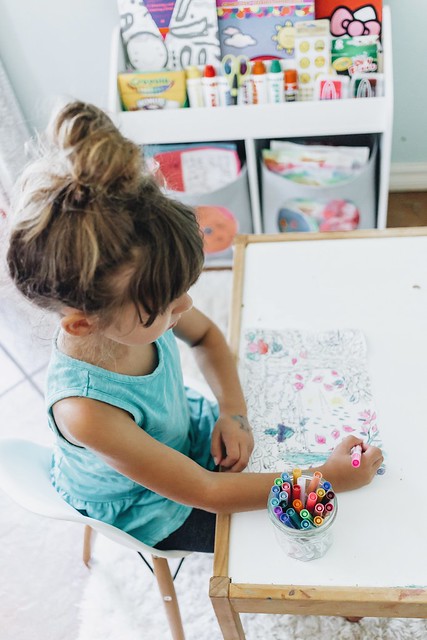
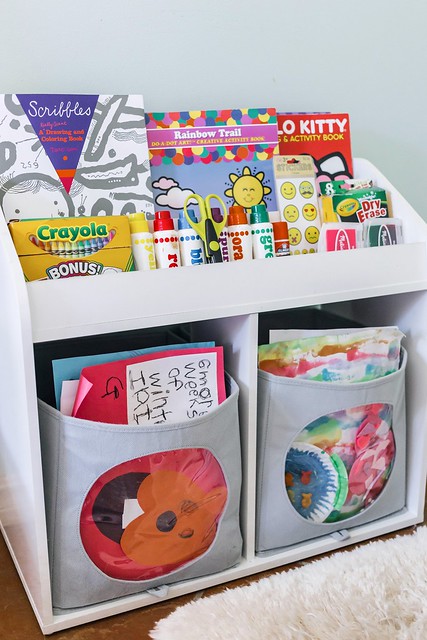
Even though I can already tell that Iris is a creative type, she does not shy away from science or math. As she grows, I hope her interest in these subjects do too. To help it along, we have a desk set up so that she can concentrate on her work, as well as a separate desk with a computer. Keeping the computer in a different space helps cut down on distractions, as well as lets me keep an eye on her computer usage.
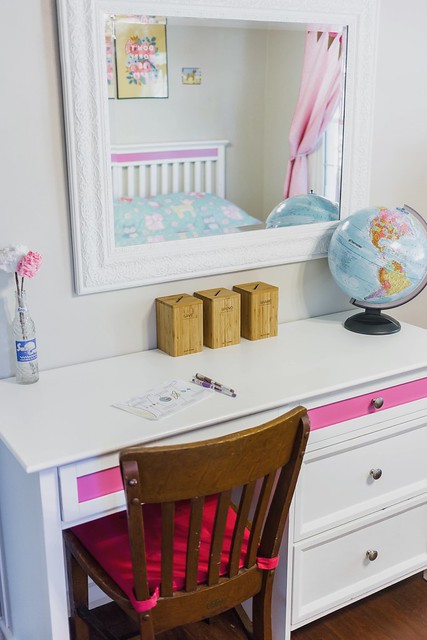
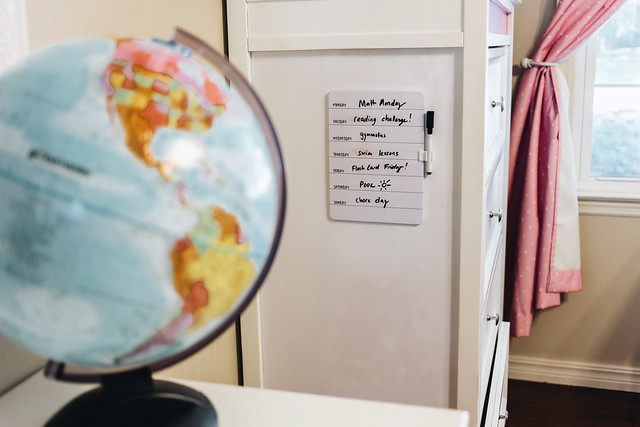
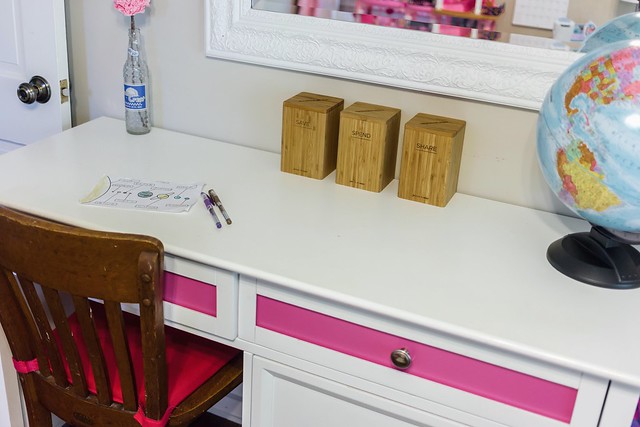

As Iris grows, I know that these workspaces will evolve. Keeping things simple and utilizing items that I already had around the house, will allow me to change as she moves from grade to grade. And as we eagerly anticipate the start of Iris’ educational career, I’m doing some educating myself. Thanks to my collaboration with Arkansas Connections Academy, I got the chance to learn all about their virtual program. As someone who took courses from home my last two years of high school, I’m loving that there’s a quality option here in Arkansas.
So what exactly is Arkansas Connections Academy? It’s a tuition-free K–10 online public school that students attend virtually. While it goes up to 10th grade currently, the program will be adding one grade per year, so all grades will be offered soon. The school gives students the flexibility to learn from anywhere (can you say ROAD TRIP?!) with an innovative curriculum that meets rigorous state education standards.
This is a great education option for kids who are ahead or behind in the classroom, or just need a more flexible schedule. Connections Academy students not only explore and master required core subjects, but they have access to a broad range of electives, customized learning plans and courses for the gifted and talented. The part that really stands out to me is that students still get interaction with state-certified teachers, who are available via phone, email or in-person meetings. And that overall, it’s an individualized program based on each child’s needs and interests.
Still curious on how it all work? I was too! Feel free to read more on their website or connect on Facebook.
This is a sponsored post, but all opinions are my own.
